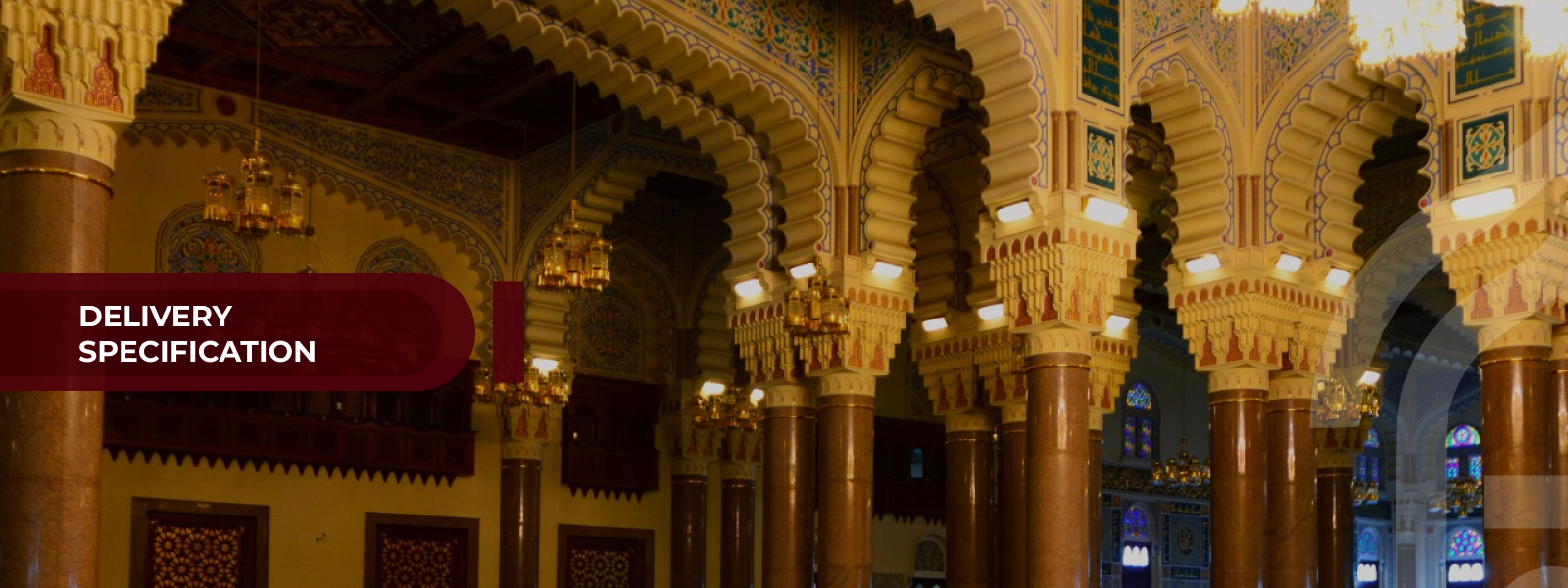



























The 180 Seventh District project is considered a real estate project characterized by many specifications and advantages, as the building features high-quality equipment in accordance with engineering recommendations, where the soil was tested and the necessary measures were taken to ensure the stability of the foundations. We have provided effective moisture and water insulation, ensuring the building is protected from leaks and resulting damage. Using high-quality ready-mixed concrete in construction ensures the durability and structural strength of the building. A water lifting and expelling system was also installed to deal with sewage and ensure that no blockages or drainage problems occur, taking into account the design of an appropriate rain drainage system to ensure effective drainage and avoid water accumulation in the areas surrounding the building. Standard standards are applied in the masonry process, which ensures the quality and proper finishing of the internal and external walls and the provision of standard electrical and drainage connections, while paying attention to safety and quality in electrical installations and connection points.
The project's safety specifications also include the following:
Among our projects is the H41 project, the Eighth District, which is distinguished by its luxurious design, including a decorative formwork, cornice, decorative stone, gypsum bars, artificial stone, and gypsum columns. It also contains decorative lighting to add a luxurious and sophisticated touch. We follow engineering recommendations and use high quality equipment such as:
The B51 Sixth District project is considered a real estate project characterized by many specifications and advantages, as the building features high-quality equipment in accordance with engineering recommendations, where the soil was tested and the necessary measures were taken to ensure the stability of the foundations. We have provided effective moisture and water insulation, ensuring the protection of the building from leakages and resulting damage by using high-quality ready-mixed concrete in construction, which ensures the durability and structural strength of the building. We also installed a water lifting and expulsion system to deal with sewage and ensure that no blockages or drainage problems occur with it. Consideration in the design of an appropriate rain drainage system to ensure effective drainage and avoid water accumulation in the areas surrounding the building. Standard standards are applied in the masonry process, which ensures the quality and proper finishing of the internal and external walls and the provision of standard electrical and drainage connections, while paying attention to safety and quality in electrical installations and connection points.
The project's safety specifications also include the following:
Among our projects, the L46 project, the Second District, is distinguished by its luxurious design, including a decorative formwork, cornice, decorative stone, gypsum bars, artificial stone, and gypsum columns. It also contains decorative lighting to add a luxurious and sophisticated touch. We follow engineering recommendations and use high quality equipment such as: